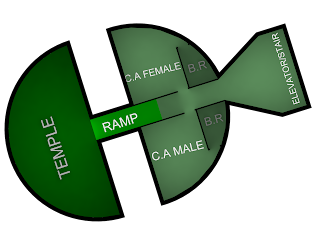 | |
| restaurant |
Xavier's ARCH
Monday, May 23, 2011
Sunday, May 22, 2011
Friday, May 20, 2011
Friday, May 13, 2011
Hindu Temple (preliminary perspective)
This is a preliminary rendering of my building. I still have to design the facade of the building and the form of the temple at the top of the building.
Wednesday, May 4, 2011
HINDU TEMPLE (preliminary perspectives)
this is a preliminary rendering of the approach to my building. Sorry about the barely perceptible curved pattern on the rail. This pattern will become the pattern on the facade of the building
HINDU TEMPLE (Preliminary sections)
G stands for gallery, this gallery gradually sweeps around the building and terminates at the top of the building (the temple).
Friday, April 22, 2011
HINDU TEMPLE (4th level floor plan)
KEY
B.R Bathroom
C.A Male Male Changing Room
C.A Female Female Changing Room
This is my 4th floor plan. This floor will house the temple. It will also include a changing area for both men and women before they enter the temple. The changing area is separated from the temple by a ramp which connects the temple (elevated 3 feet) and the changing area.
Subscribe to:
Comments (Atom)



















