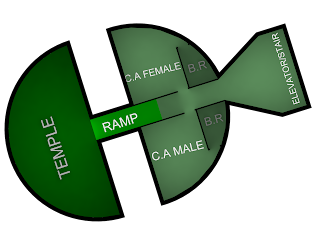Friday, April 22, 2011
HINDU TEMPLE (4th level floor plan)
KEY
B.R Bathroom
C.A Male Male Changing Room
C.A Female Female Changing Room
This is my 4th floor plan. This floor will house the temple. It will also include a changing area for both men and women before they enter the temple. The changing area is separated from the temple by a ramp which connects the temple (elevated 3 feet) and the changing area.
Wednesday, April 20, 2011
Hindu Temple (3rd level floor plan)
This is my 3rd floor plan. This floor will house my rooms dedicated to the mind, (classrooms etc). The stair, elevator and gallery entry is located on the right and the exit/entrance to the gallery is on the left.
Hindu Temple (3rd level floor plan)
This is my 3rd floor plan. This floor will house my rooms dedicated to the mind, (classrooms etc). The stair, elevator and gallery entry is located on the right and the exit/entrance to the gallery is on the left.
Hindu Temple (2nd level floor plan)
This is my basic floor plan for the second level which would include spaces dedicated to the body, the massage rooms and yoga studio. On the right I have the entrance to the space from the gallery and elevator and elevator. On the left there is an exit/ entrance from the gallery.
Wednesday, April 13, 2011
HIndu Temple (Floor plan of Kitchen and dining hall)
I decided to design the space layout from ground up. I decided to delve my kitchen/dining area into the site to create an interesting and exciting space. Above is an image of my proposed floor plan for this area. The light gray space would be dedicated to circulation and the kitchen and bathroom area. The light blue meandering area is actually a water element that begins on the site and extends to cut through the space. It also separates the kitchen area from the dining area. The dining area is raised 3' above the kitchen area and is accessed by means of the bridges (light red forms). The dining area also extends to an outdoor space which is indicated by the green area. The indoor dining and kitchen area will be underground while the outdoor area will be a cut out of the site.
Saturday, April 2, 2011
Hindu Temple ( Building form derived from Parti)
This is a progression of my building form. It is derived the idea of an energy that is limitless and encompasses all without a fixed axis. This is displayed by the spiraling gallery that begins at the entry and connects all the building elements as it ultimately leads to the temple. Below are the steps I took to convey this.
Next I developed the idea of a spherical mass which the red band will encapsulate. I chose a spherical form because it mimics the form of the earth. It is representation of the omnipresence of the energy of the Hindu religion (the red band), around the entire world. (the blue sphere)
Finally I deconstructed the sphere to further develop the form of the rest of
my building. This form will become the basis of my design.
Subscribe to:
Comments (Atom)









